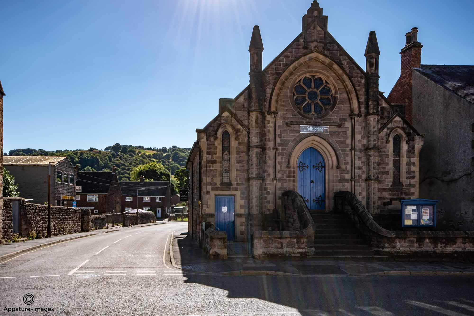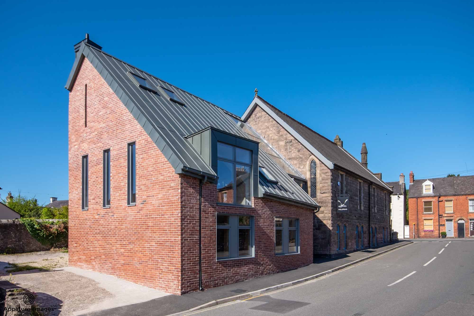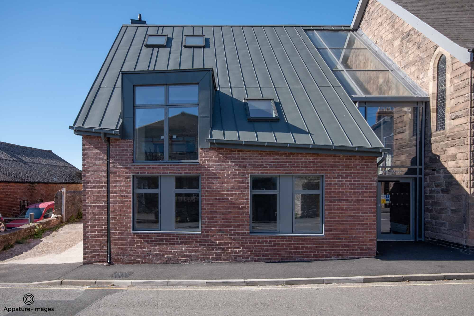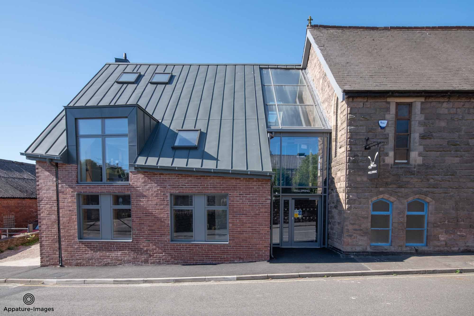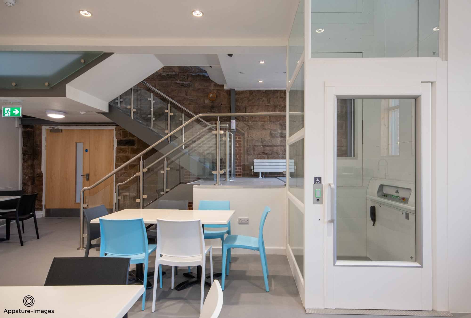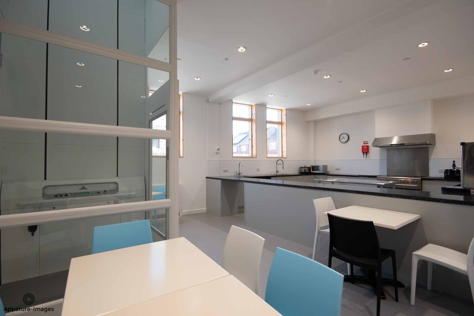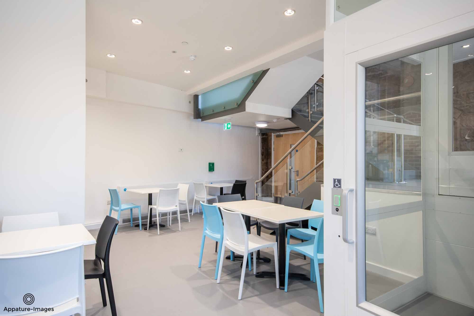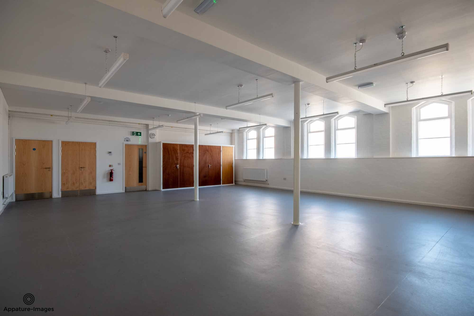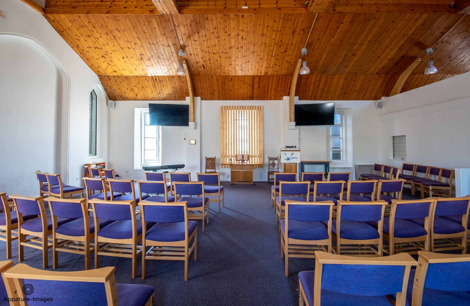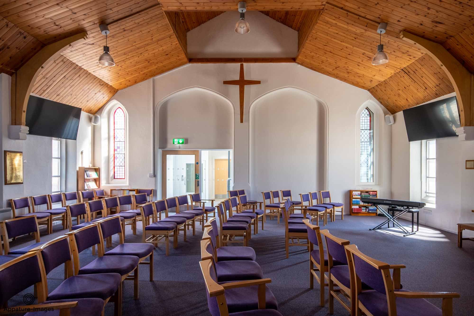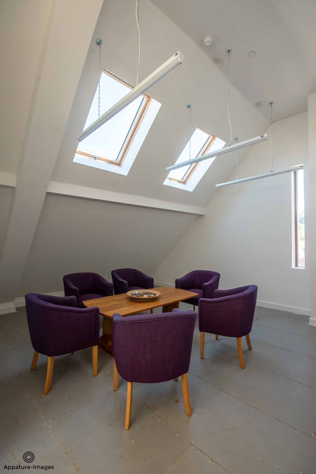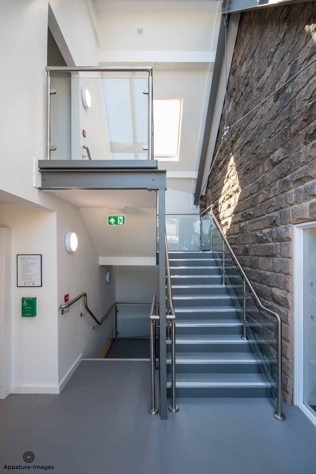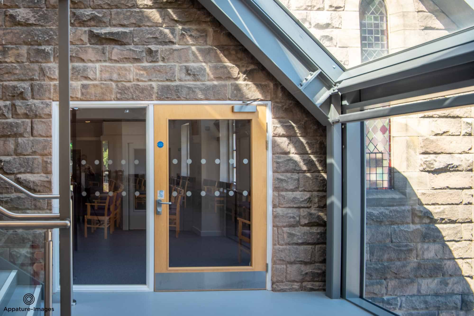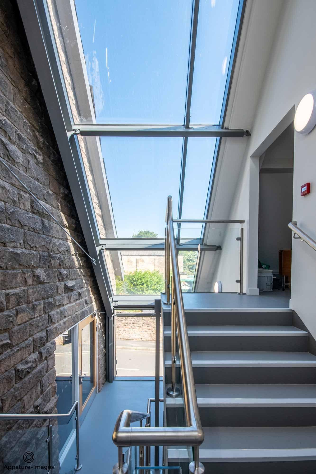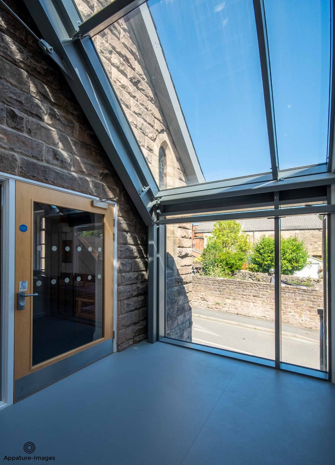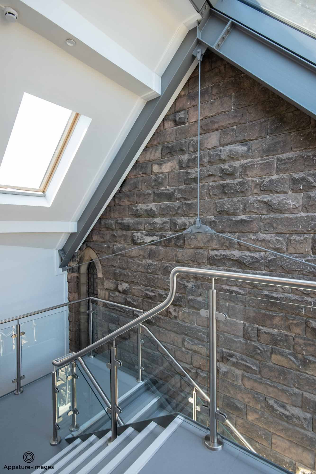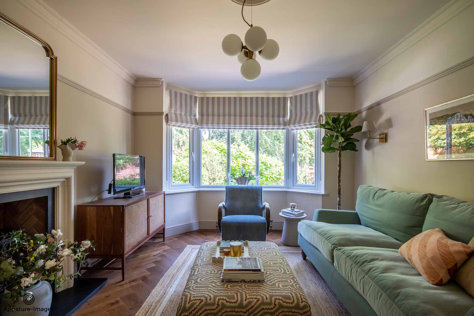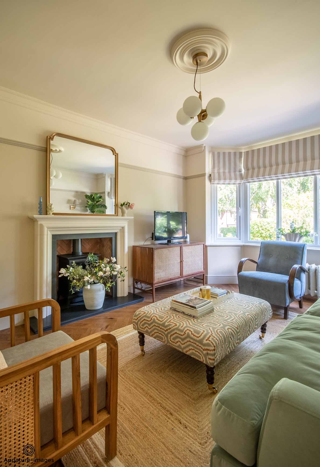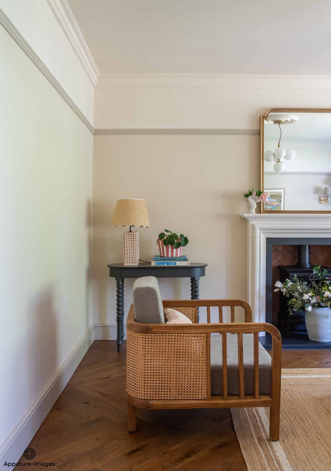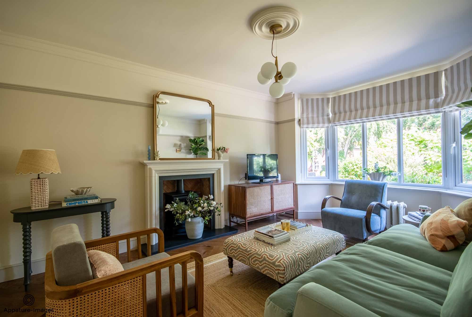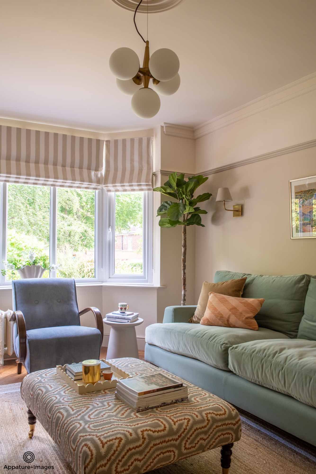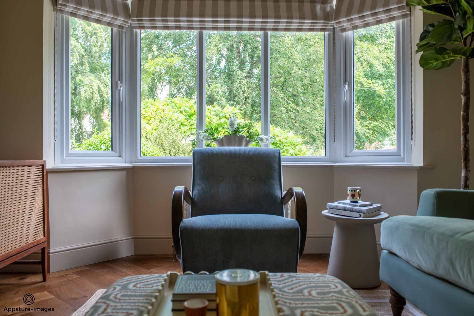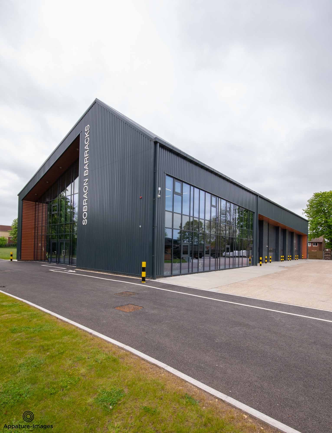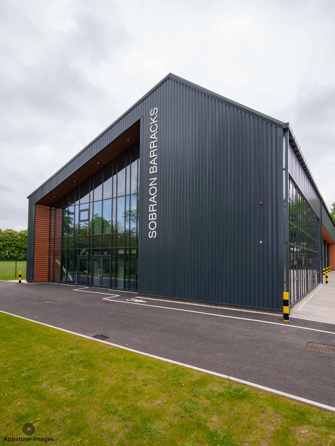A corker of a job in the lovely market town of Wirksworth in the Derbyshire Dales. I was lucky to find myself there on a beautiful summer’s day and had help moving bits of furniture from the different rooms I was shooting from three very helpful members of the congregation who had volunteered to help me.
This build is a wonderful example of how to add a contemporary new extension (and modifications to an existing structure) to what was originally a Methodist church built in 1886. The extension houses a new community kitchen and dining area along with new stairs connecting the kitchen to the rest of the church.
The structure is filled with natural light thanks to the installation of the large windows on one side and the high ceiling over the kitchen area gives a sense of grandeur to the space. Likewise, the dining area is light and open with plenty of space for people to mingle and chat over some food and drink.
The modifications are in the large community room where children’s and other activities take place during the week and the spacious prayer room in the old church which is so well linked by the main staircase to the new community kitchen beneath it.

